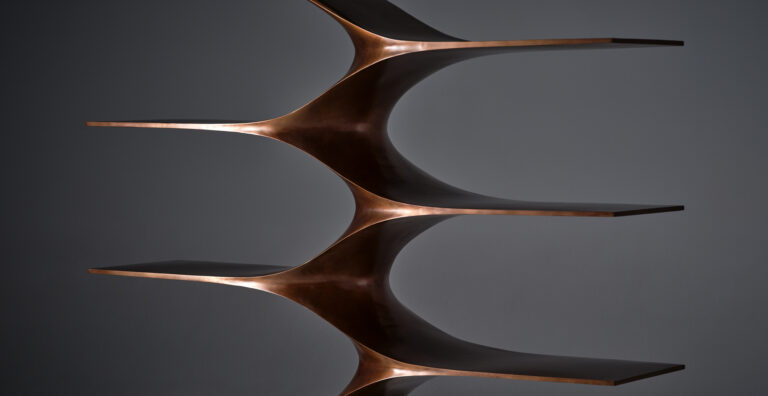The shortest distance between two points of inspiration is often a curve. Perhaps that’s why architects throughout the ages have used vaults and domes. In the modern era, you might have your own reasons to use curved ceiling panels – such as creating increased clearance above a ceiling for ductwork, or to allow daylighting to penetrate deeper into a room. Lightweight, acoustical, and fully downward accessible, Radians® ceilings break the 3-dimensional barrier with a smoothness of gesture executed with uncompromising precision.
Description:Radians’ suspension system is ICC approved in accordance with International Building Code standards for Seismic Categories A, B, C, D, E, and F. Calculations to support slotted grid and “heavy duty” rating are available upon request.
Panel Width:1’ to 4’
Panel Length:2’ to 10’ (consult factory for other dimensions)
Curvature:Radius 30” minimum
-Access:Torsion spring systems provide individual downward panel access.
Light Weight:1.5 lbs per sf (approx.).
Interior/Exterior:Exterior utilizes positive fasteners for required load.
Finishes:Wide variety of wood and metal.
-No VOC:No added formaldehyde.
Aluminum:Contains high recycled content.
Fire Class:The panels are made from a non-combustible aluminum core. A thin (less than .025 inches) layer of paint, film, or veneer finish is applied. Depending on the use and the type of wood selected, many of our panels can be used in Class A environments (IBC Chapter 8. Section 803). Most of our arboreal panels are also exempt from IBC Section 803.
NRC:.75 - .95.
Read More...













